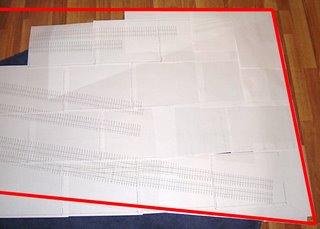I've been working on and off on the track plan for the proposed layout for some time now. The latest version looks like this...

I've printed off several reduced-scale plans to get some sort of overall view, but this evening decided I should try printing out at least a small section of the plan at full scale. The result is quite surprising....

It's difficult to get the full impression from this photo but this is the far right hand end of the layout, and what strikes me is just how big it is, and how much spcae there is! You just can't see this when its on screen or even printed out at a reduced scale.
On the one hand big and space are two positives - better to be spacious than cramped. However, the other side of it is that given where I envisage the layout going, there will only be access from the front (the bottom red line on the photo) and this would mean reaching across 3 feet of layout to reach the back, both for building and operating purposes - and I can't see this being entirely practical. The other thing is that given the level of detail I intend to create, and knowing how long its likely to take me to get to something I'm happy with, this much space might just be pushing it. I'd rather have less area to fill but do it well than have a huge area and end up either never getting round to completing everything or doing a less than satisfactory job on it.
I think I need to look at whether I can reduce the maximum depth to around 2 and a half feet...
No comments:
Post a Comment