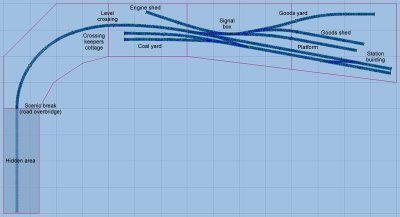 The light blue lines mark off feet, so the whole layout is 15'x8', with the final 4' of the end section being the hidden 'storage' area.
The light blue lines mark off feet, so the whole layout is 15'x8', with the final 4' of the end section being the hidden 'storage' area.The station area is largely unmodified from the previous plan, except that it has been expanded slightly, both width and lengthways, to take advantage of the additional space. The platform loop will accomodate up to 4 Mk1 coaches, although the storage area would struggle to cope with a train of this length. In any case, the maximum length train realistic for the type of line and period being modelled would probably be 3 coaches.
I've kept the spur beyond the loop in the main platform long enough to be able to accomodate the longest locomotives, including diesels, in case I or anyone else ever has the urge to run main line or modern diesel (God forbid!!) locos!
The additional width means that the goods yard can be a lot more spacious. I'm not sure whether to try and squeeze another siding in adjacent to the bay platform or whether to just stick with the minimal but spacious effect of the two sidings. Opposite the loco shed there is now more room for the coal yard so I have included a second siding here, which should allow for some additional shunting manouevres.
I want to make the most of the space but not over-fill it with track, as part of the intention with the extra space is to be able to give a much better impression of the railway existing in the surrounding landscape. The extra 4 or 5 feet of running line gained from the previous plan should really help to acheive this, giving much more of a feeling of a railway that goes somewhere rather than just a station 'diorama' (albeit a working diorama).
The next thing I need to consider is how I'm going to construct the baseboards and support the whole thing. As you can see from the plan, I intend to have 5 baseboards to make transportation possible in the event of any future house moves (or even should I end up exhibiting the layout, not that I have any plans to). I will probably also look at using a lighter construction than with the ones I made earlier this year - possibly semi-open-topped, and possibly using a smaller gauged timber frame.
I've not decided how I'll support everything yet. Probably some sort of frame or legs with wall supports, but I'll need to think about this to get the simplest but most effective system.
Next time I'll post some photos of the kits I've been building recently.
No comments:
Post a Comment