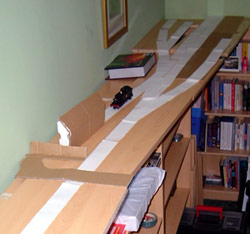Before building the baseboards I wanted to make sure my plan translated OK into '3D' reality. So I've used a few offcuts from the old shelves to mock up a representation of the baseboard on top of the bookshelves and then used strips of paper to roughly mark out the track plan with various pieces of cardboard and polystyrene packaging representing key features such as the platform, engine shed, etc.
 While this might sound uneccesary, it's surprising how different it looks laid out in this way from a 2-dimensional track plan! While the track plan makes it all look quite spacious, in reality there's not really a lot of space to play with. However, I think it still works. One slight adjustment I think I'll make is to increase the width at the station end of the layout to 2 feet. This still fits ok but allows for a little more space in the station and goods yard area.
While this might sound uneccesary, it's surprising how different it looks laid out in this way from a 2-dimensional track plan! While the track plan makes it all look quite spacious, in reality there's not really a lot of space to play with. However, I think it still works. One slight adjustment I think I'll make is to increase the width at the station end of the layout to 2 feet. This still fits ok but allows for a little more space in the station and goods yard area.I'm also thinking of having the platform slightly angled, closer to the line of the front baseboard edge rather than parallel with the back. The again provides a little more space, and also means that the line coming into the station from the fiddle yard follows a single, very gentle curve onto the straight, rather than the slightly unecessary (and unprototypical) S-bend on the original plan.
I've ordered some track templates from Marcway which will help me to plan out the lengths and angles of the turnouts more accurately. Once I've done this and made sure everything still fits I should be in a position to start constructing the baseboards.
No comments:
Post a Comment